INTERIORS
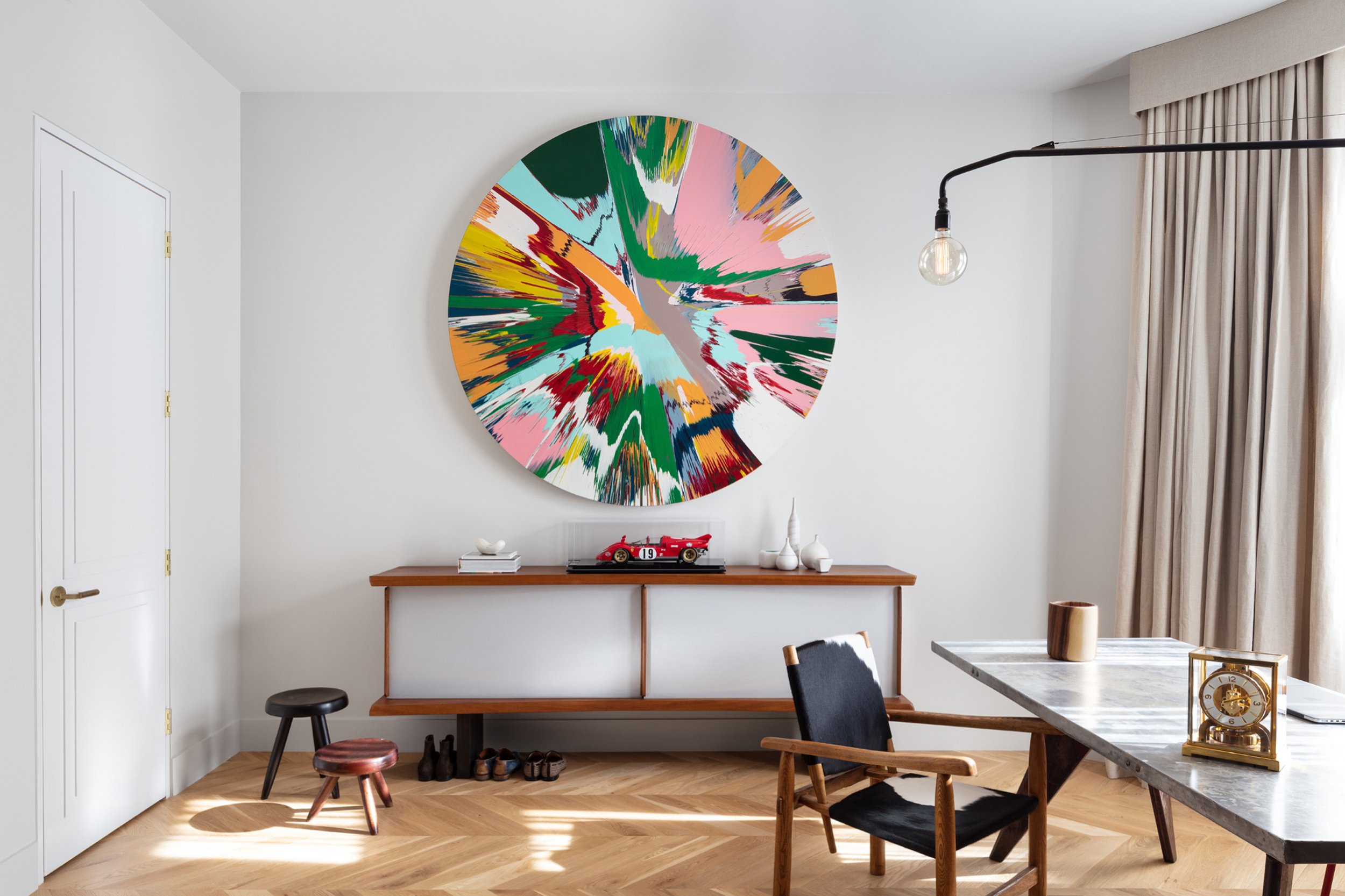
Charlap Hyman & Herrero
Tina Kim Townhouse
A Damien Hirst “Spin” painting hangs above a Charlotte Perriand cabinet in Tina Kim’s townhouse. The armchair and stools also designed by Perriand, pairs well with the aluminum-top table and arm light fixture by Jean Prouvé.
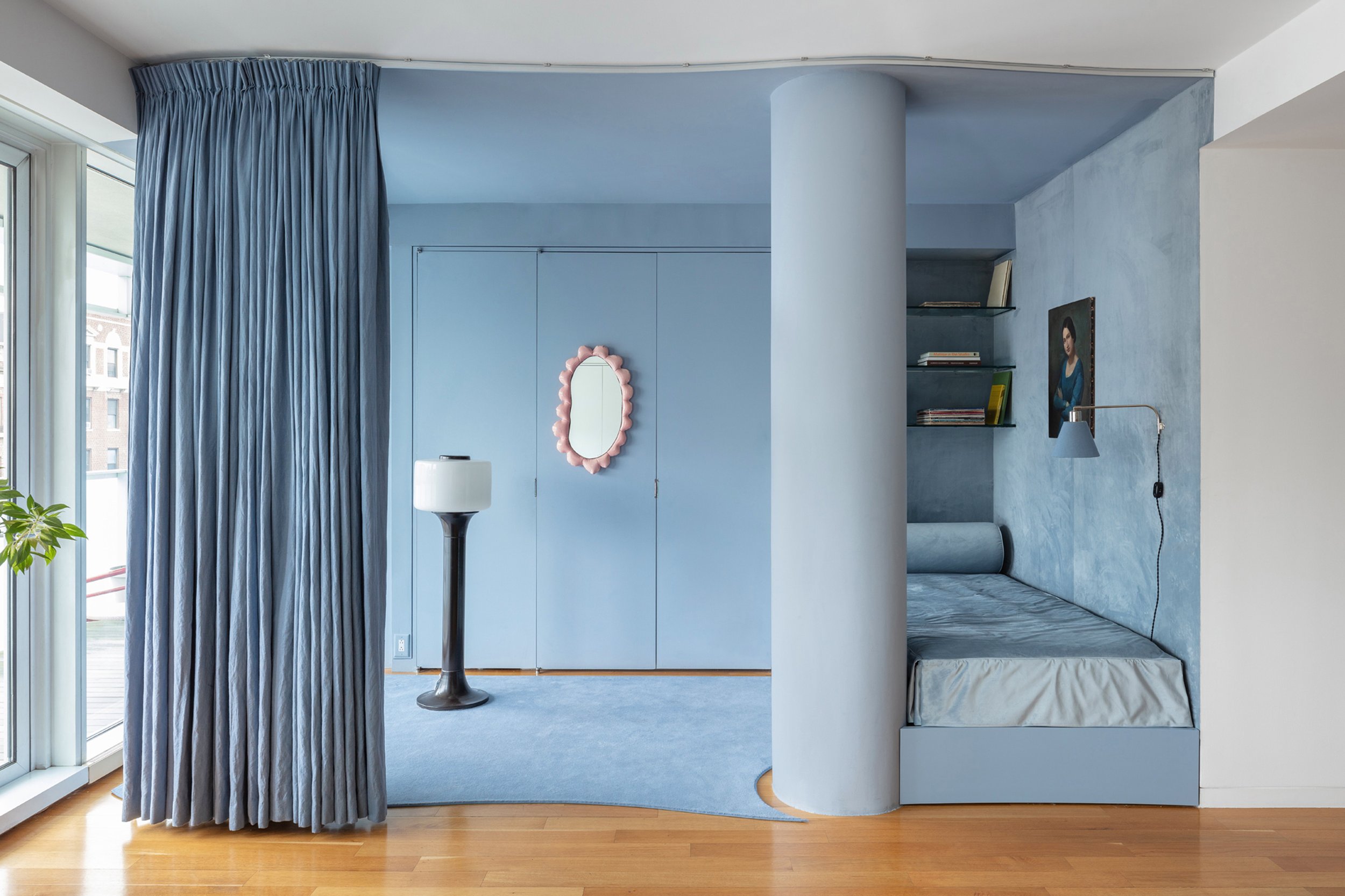
Charlap Hyman & Herrero
Private Residence
CHH designed this monochrome overnight guest space. With custom millwork, a built-in bed, and a delicately curving partition of dyed linen. This compact, carefully considered space contains a variety of blue materials including velvet, silk carpet, and glass.
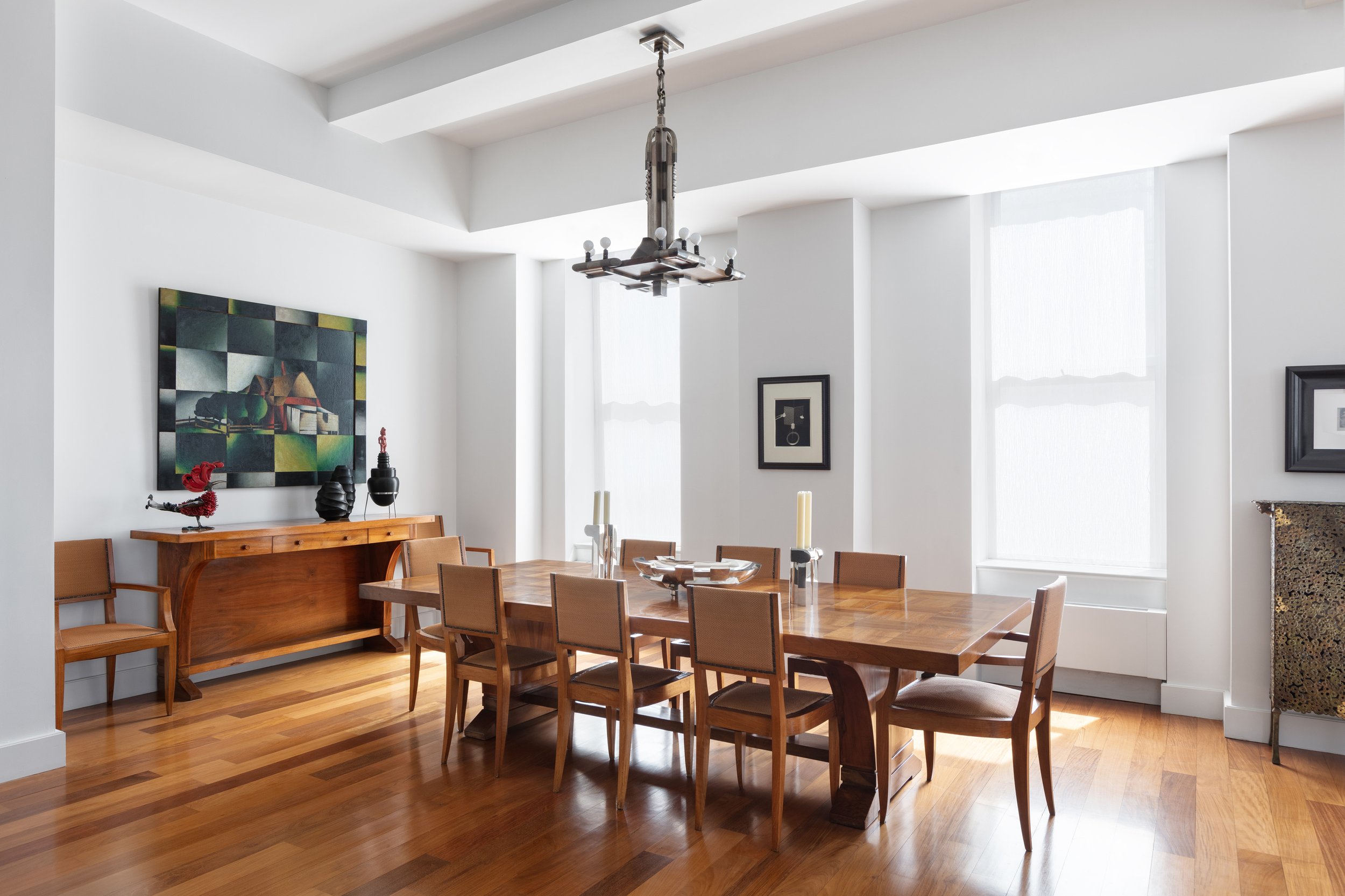
The Design Edit
Barry Friedman
Take a peek into Barry Friedman’s dining room. As a gallery owner, art and antique collector, & dealer you can see his love for the arts even in the dinning room. Table, chairs and sideboard by Leon Jallot; hanging fixture, style of Mallet-Stevens (above table); Venini glass turkey by Tony Zuccheri, vases by Michelozzi, black vase with red found object by Christiano Bianchin (on sideboard); Ingrid Donat cabinet (by window on right hand side)
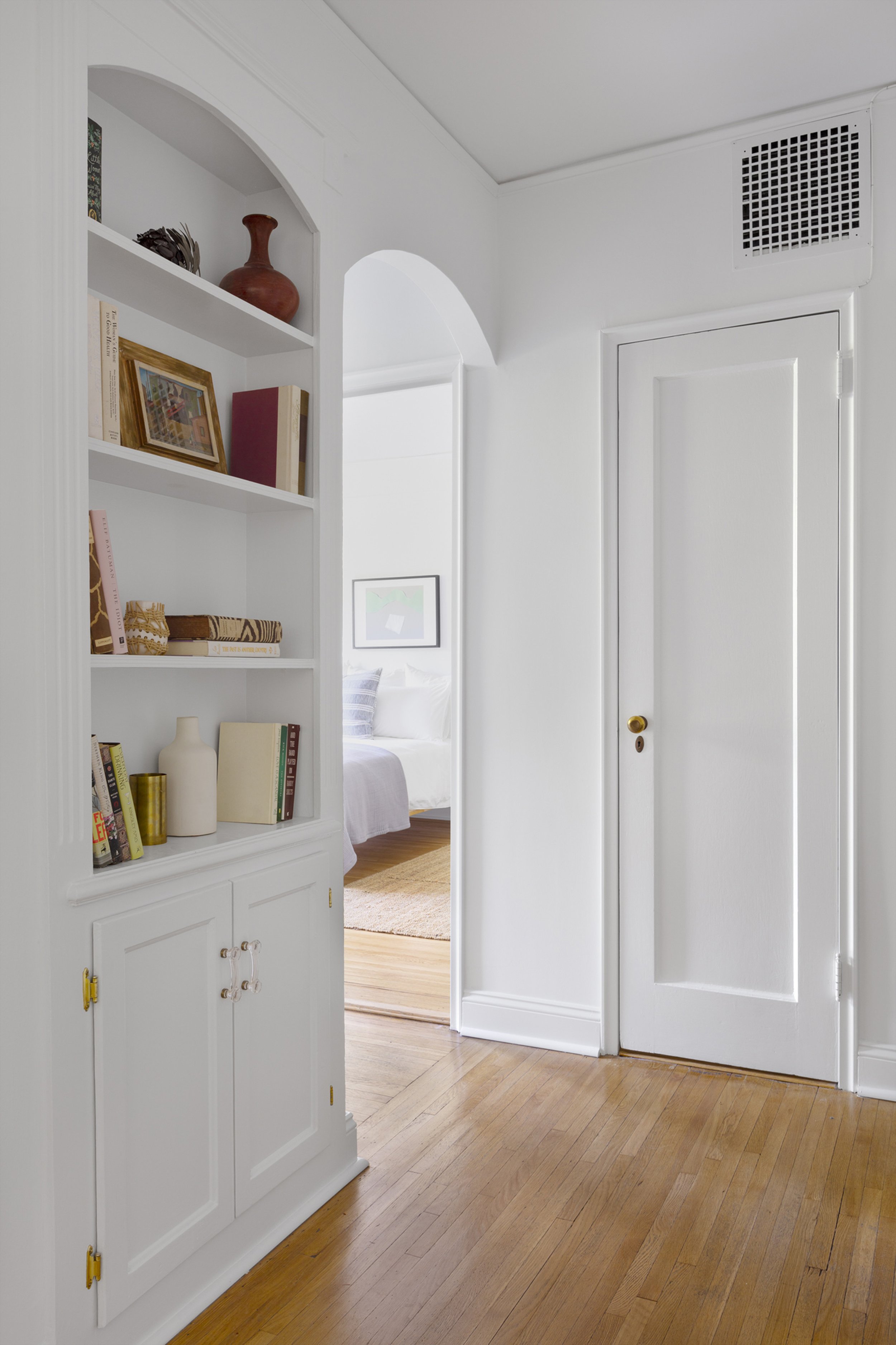
Hovey Design
Prospect Park West
Staged by the Hovey sisters this hallway leads you into the sun soaked principal bedroom at a charming apartment along Prospect Park.
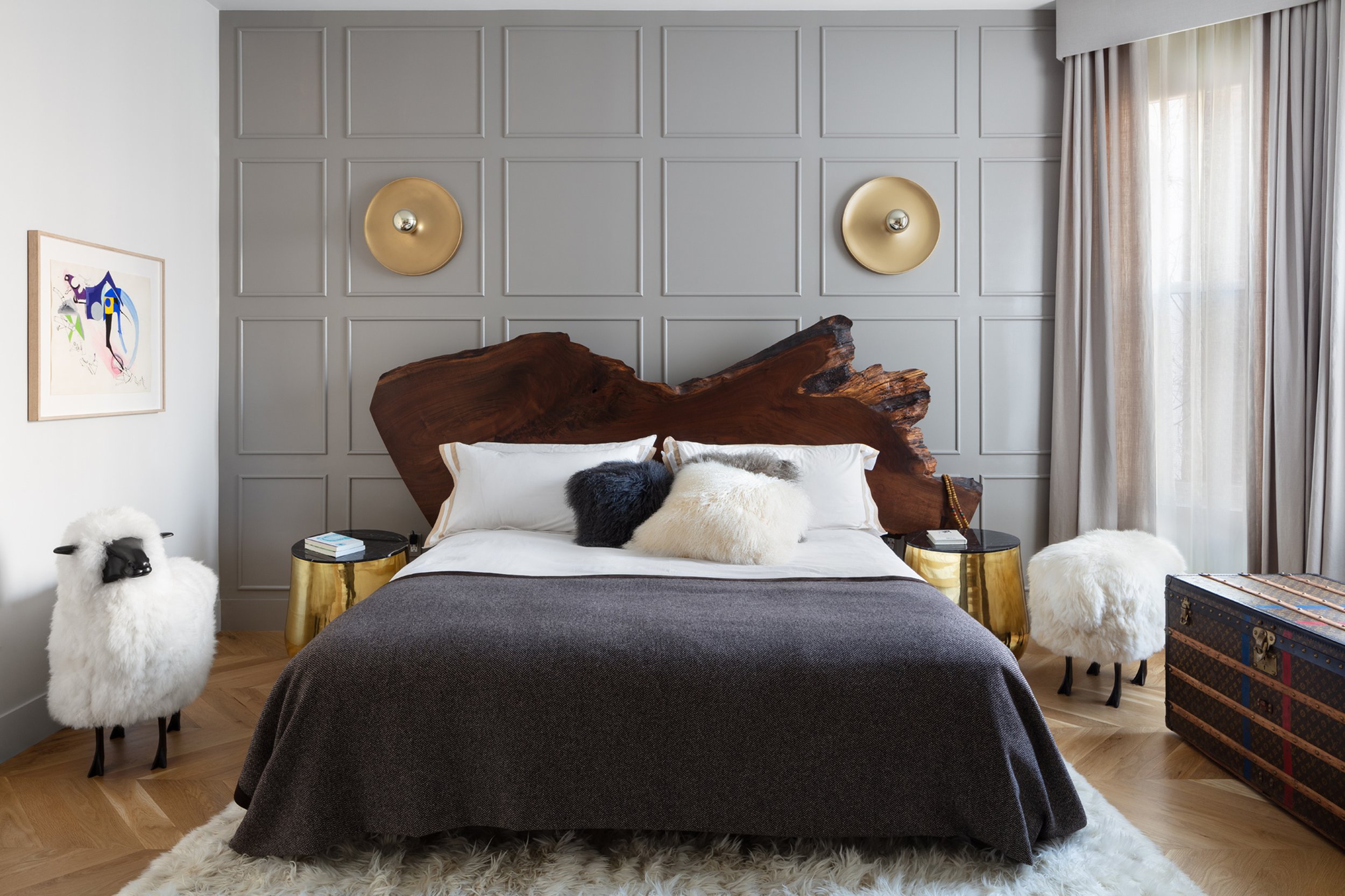
Charlap Hyman & Herrero
Tina Kim Townhouse
Tina Kim’s bedroom is a highlight of her masterfully curated townhouse. With a Mira Nakashima bed separated by Lalanne-style sheep and Eva Hesse bedside tables, Architect designer Adam Charlap Hyman combines the families collection of vintage furniture and blue chip art. Also featured is artwork by George Nakashima, 1960s wall sconces, and a 1930s Louis Vuitton steamer trunk.
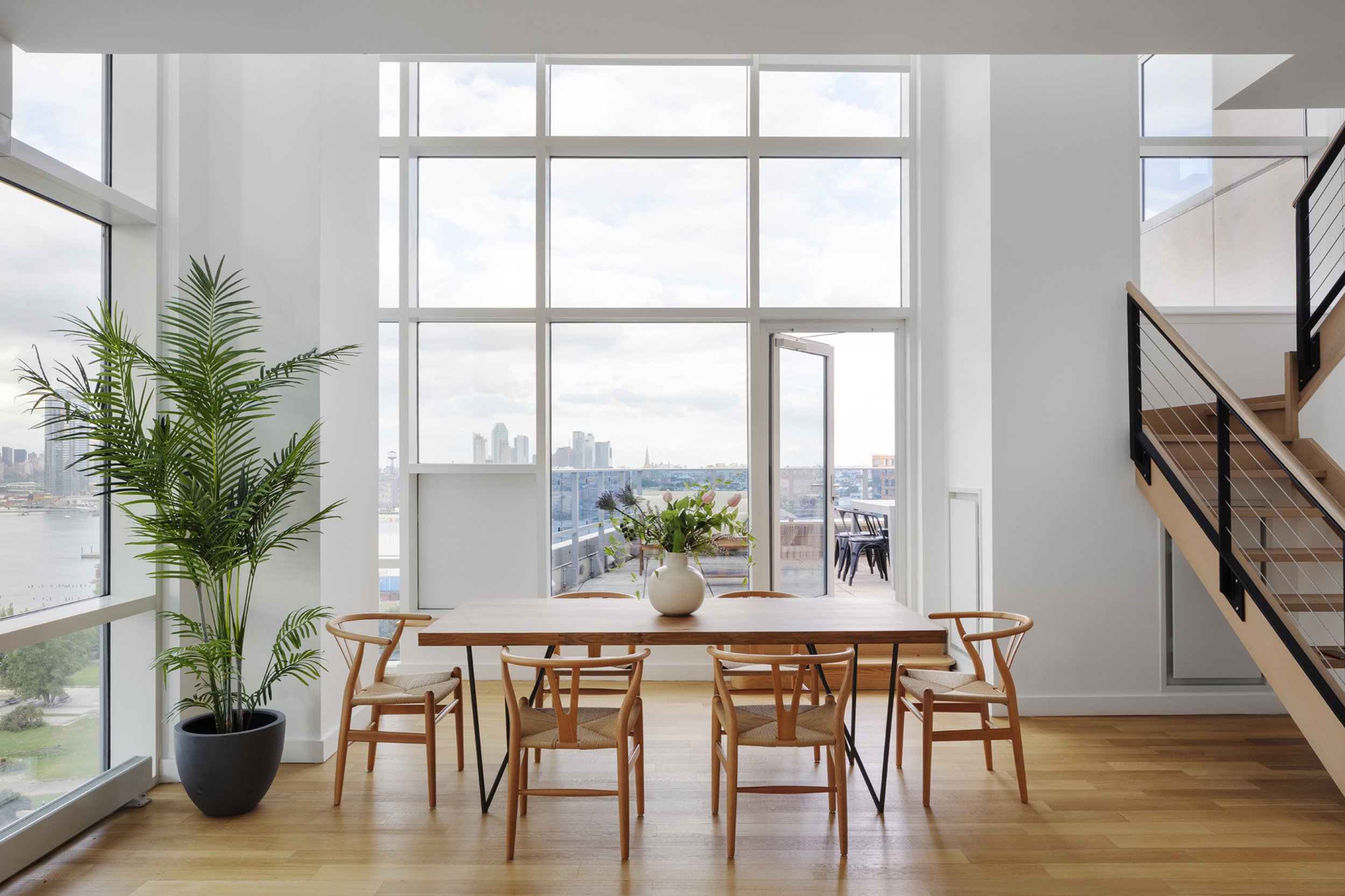
Hovey Design
North 7th Street PH1C
Step into this open 18’4” ceiling height dining room on your way to the 347.8 sqft private balcony as you overlook Brooklyn’s water front. Sold by Harkov Lewis Team at Halstead and staged by Hovey Design this three duplex condo possesses unbelievable views that Williamsburg has to offer.

NV/Design.Architecture
Upper West Side Townhouse
This historic townhome on the Upper West Side of Manhattan received façade restoration and extensive interior renovations of what was a multi-family house to a single family home. The reconfigured home carefully matched or restored the decorative wood casings, stairways and intricate plaster mouldings which were originally found throughout the interior.
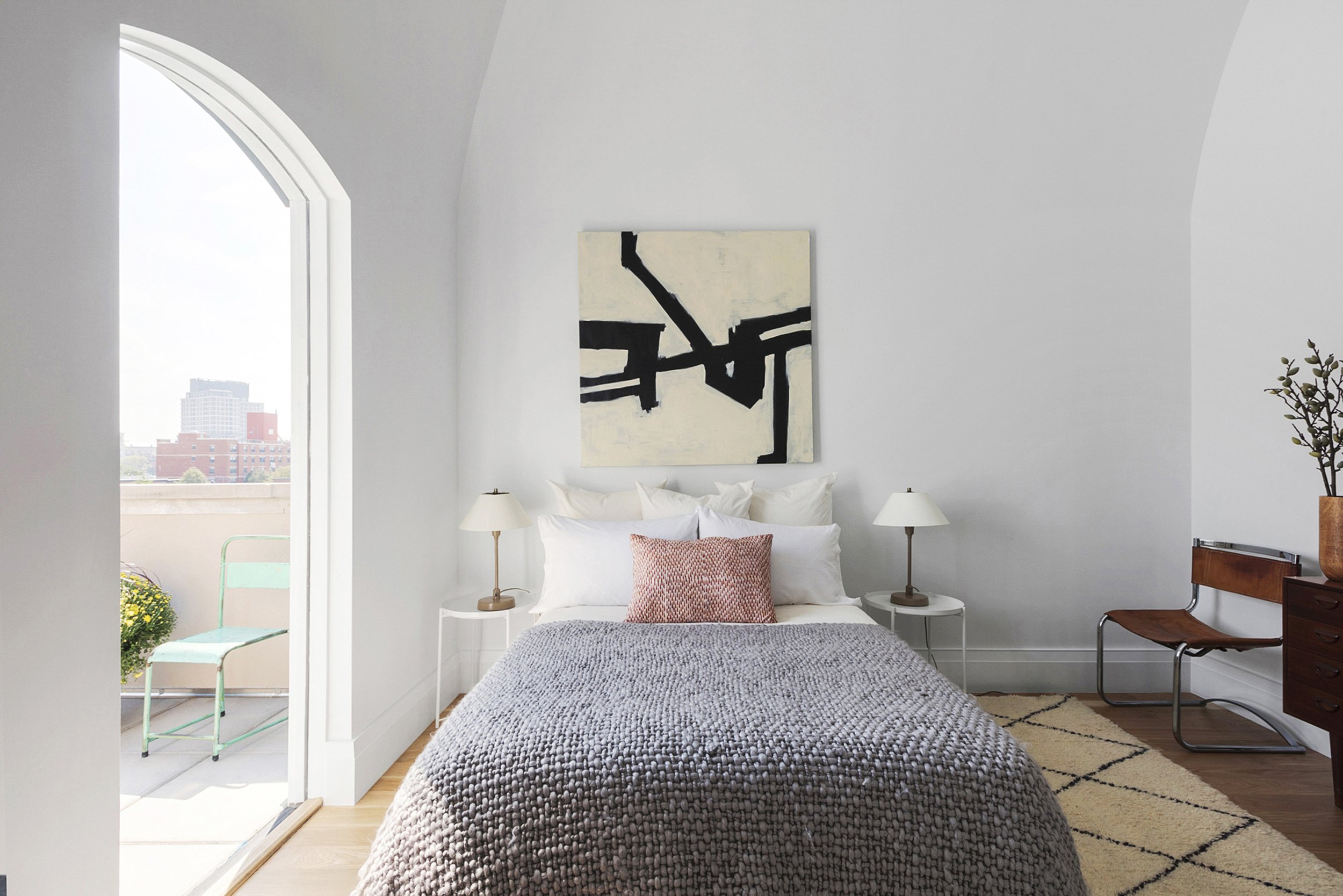
Hovey Design
South Oxford Street
This bedroom is just one of three designed by Hovey Design. This large ceiling three bedroom penthouse condo offers three private outdoor spaces with views down tree lined streets right by Brooklyn’s Barclay’s Center in Fort Greene.
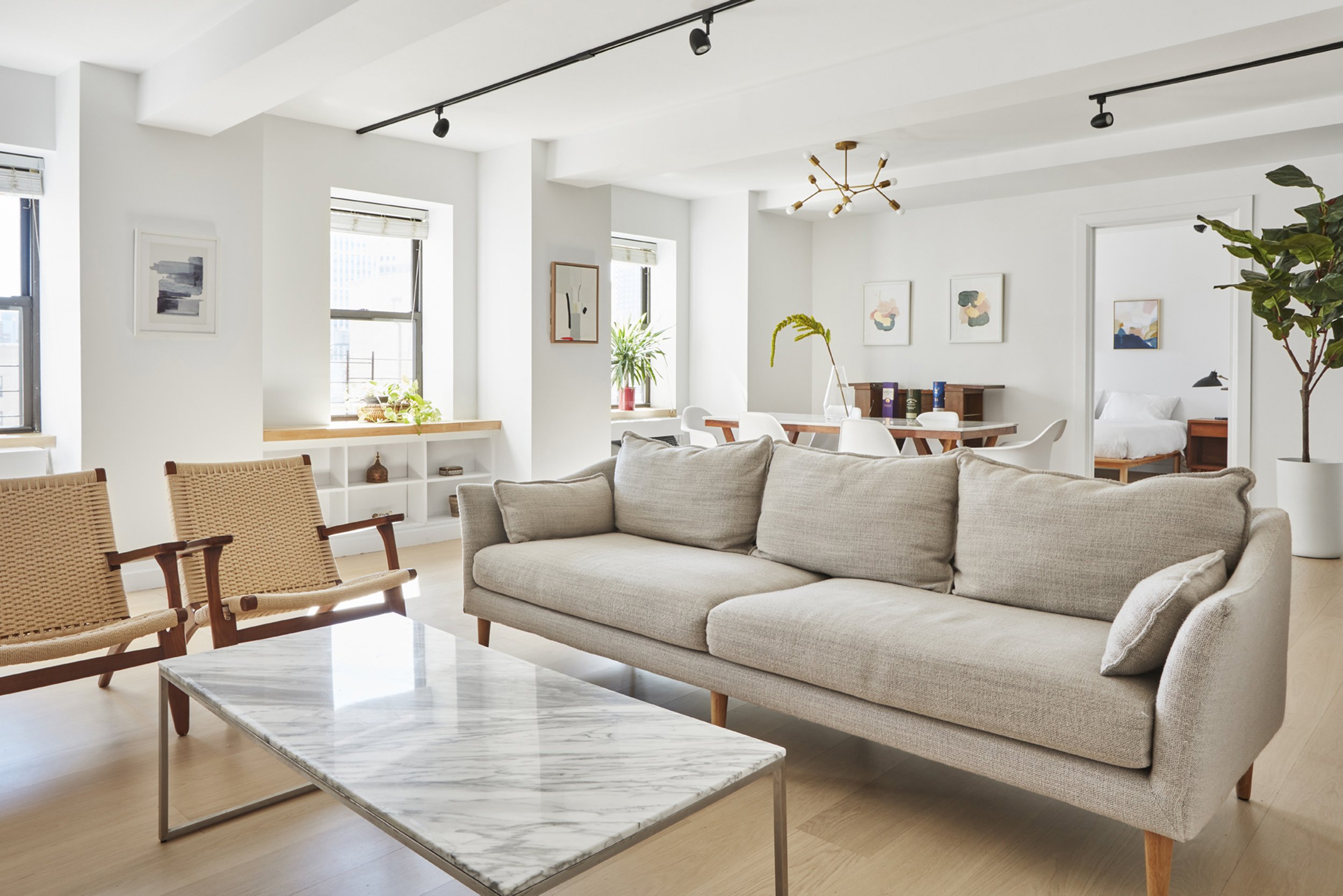
Private Residence
St. George Tower
Before moving out private clients shows open living room to dining room area of a 1800 sqft condo in downtown Brooklyn.
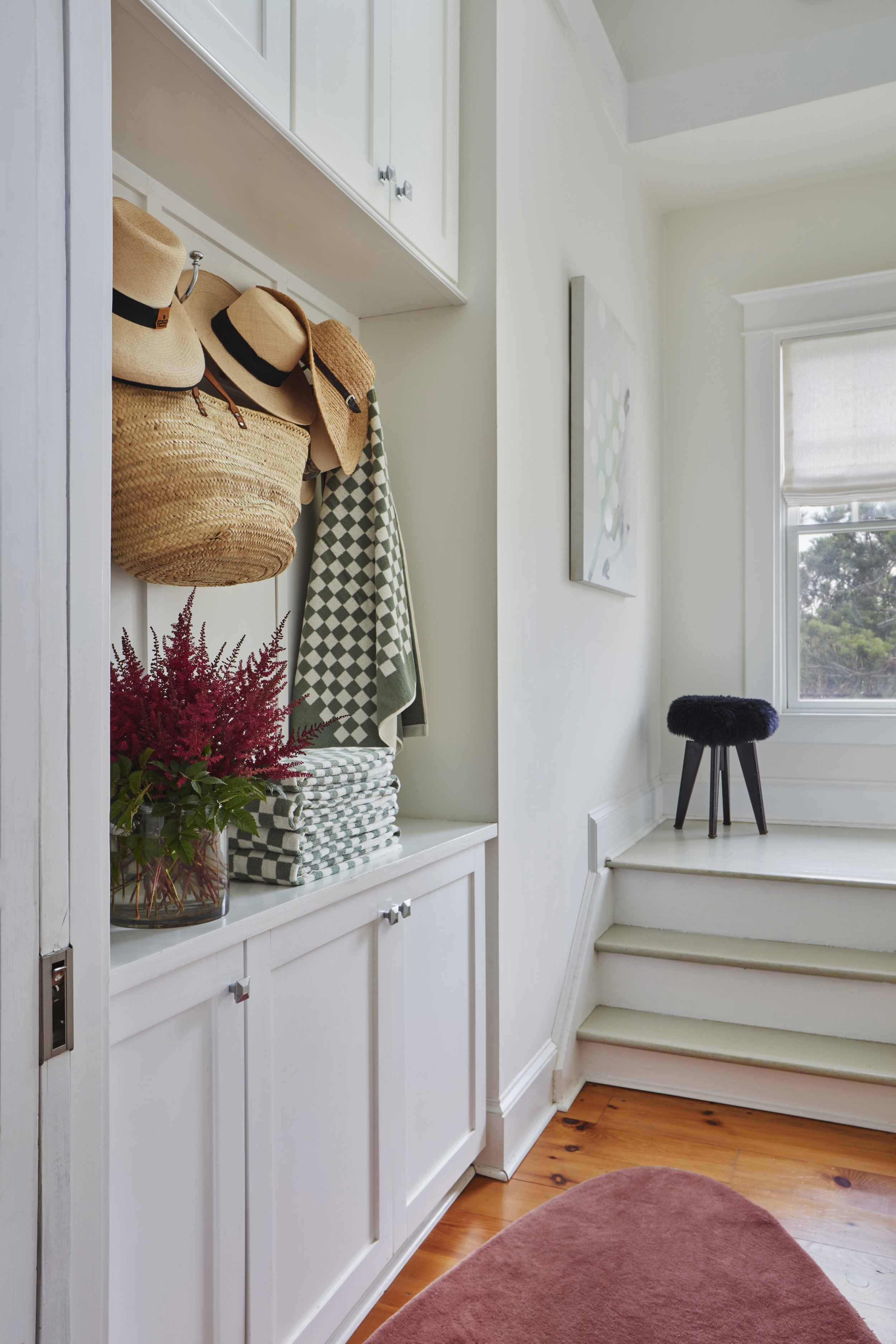
Maison Marie Claire Korea
Tina Kim Long Island
Charlap Hyman & Herrero work with gallery owner Tina Kim to produce a beautiful summer house out in Long Island. Here is a detail of the stairway hall leading to the bedrooms.
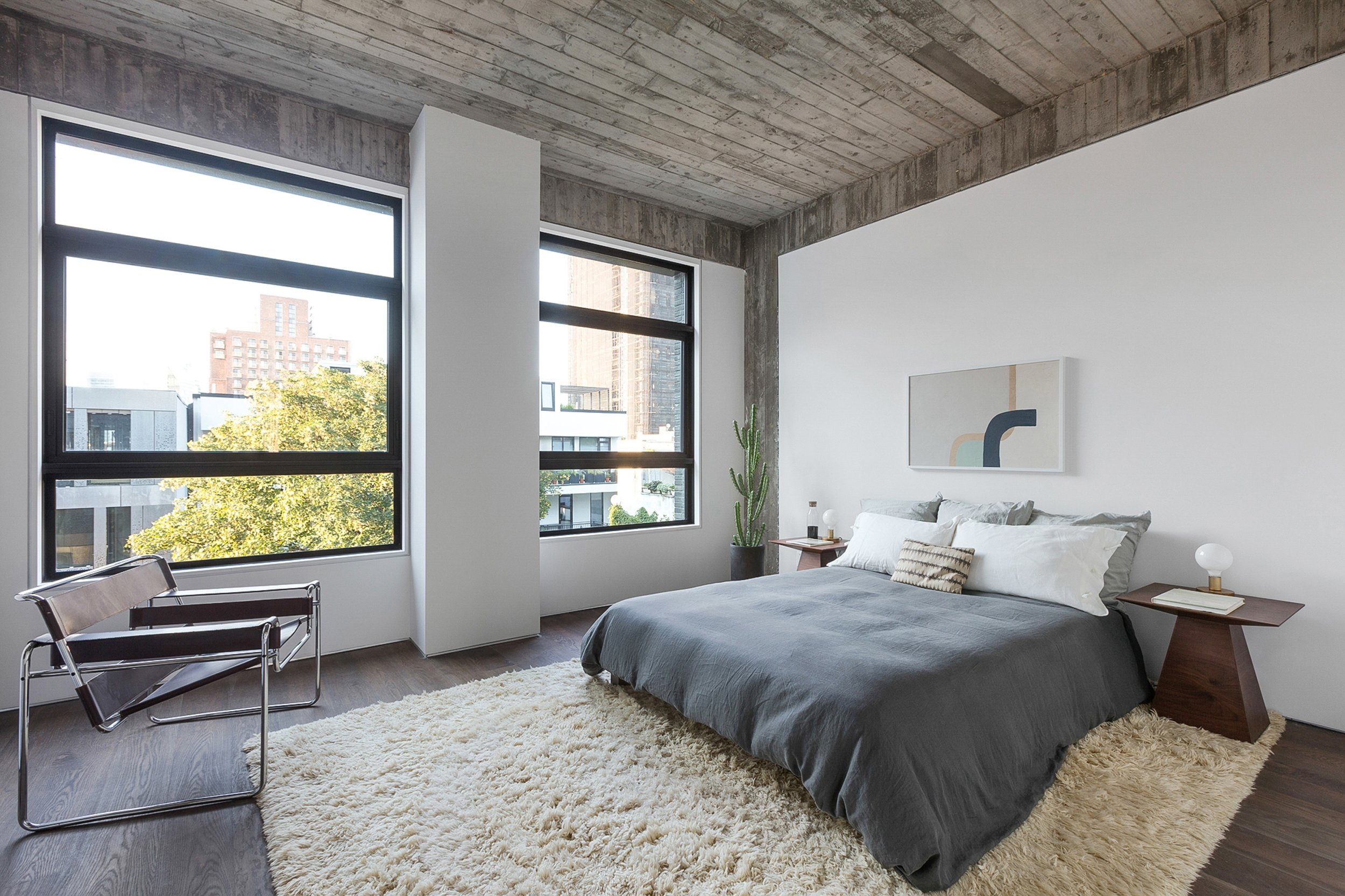
Hovey Design
Wythe Lane
A large bedroom is staged by Hovey Design. This 5 level townhome with underground garage parking adjacent to the basement, a private garden, and a private roof deck with expansive views is amazing located on the south side of Williamsburg.
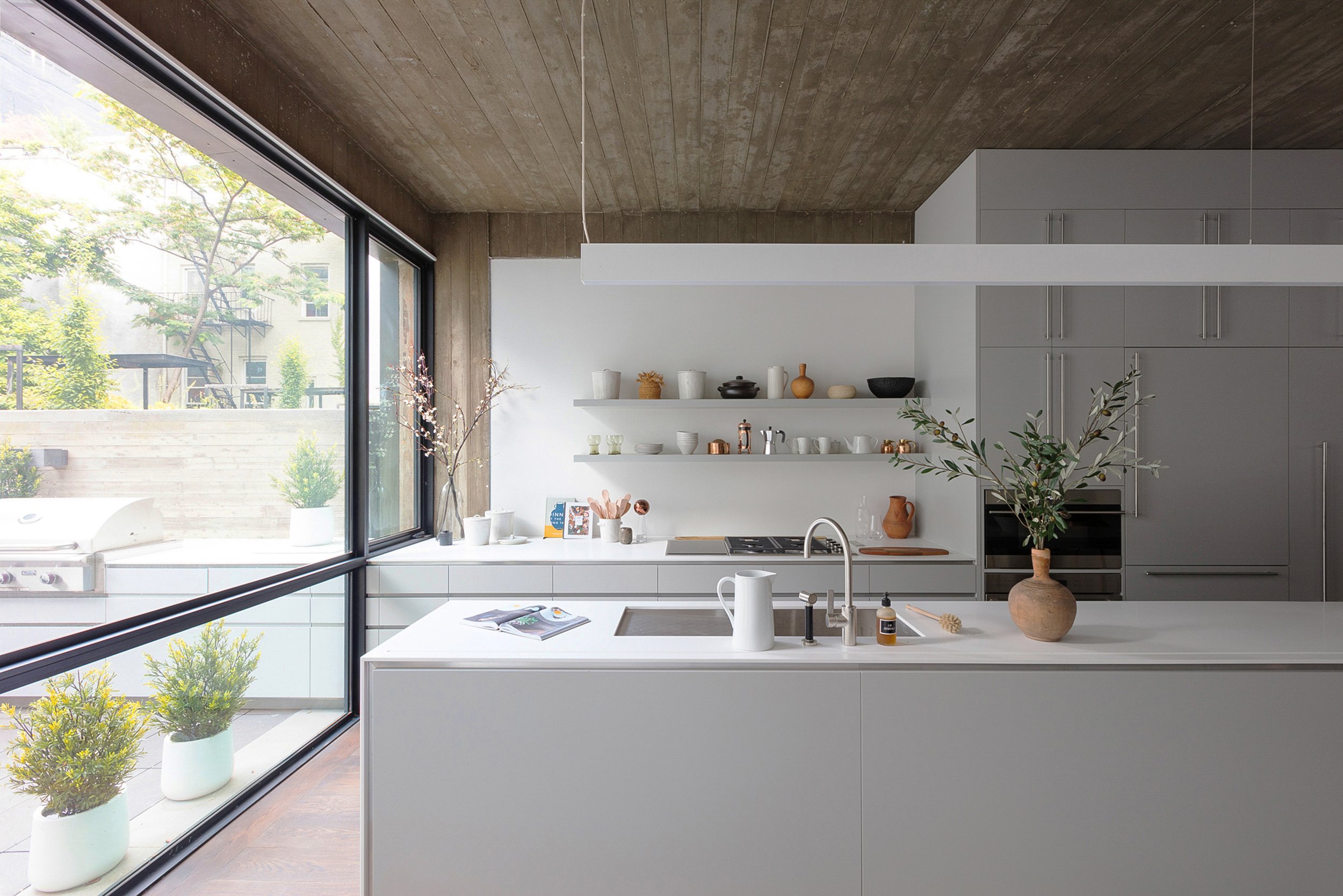
Hovey Design
Wythe Lane
This gigantic kitchen in Williamsburg features ample storage, sleak hardware, and massive glass wall so you can look into the private garden and outdoor kitchen.
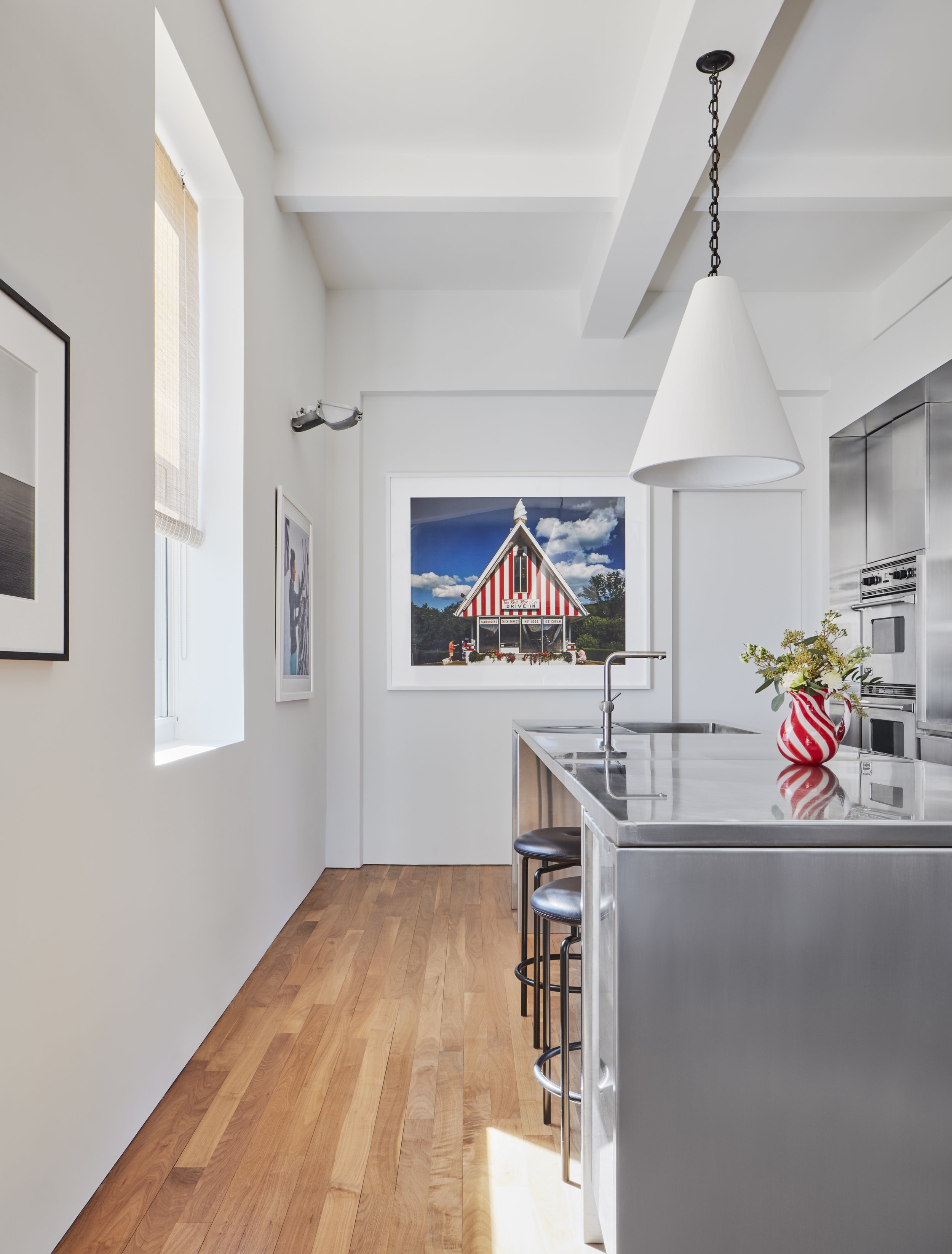
Charlap Hyman & Herrero
Private Residence
Walk around the kitchen island of this sun soaked kitchen in this private residence. Designed by CHH this easily to clean stainless steel kitchen ties this modern apartment together.
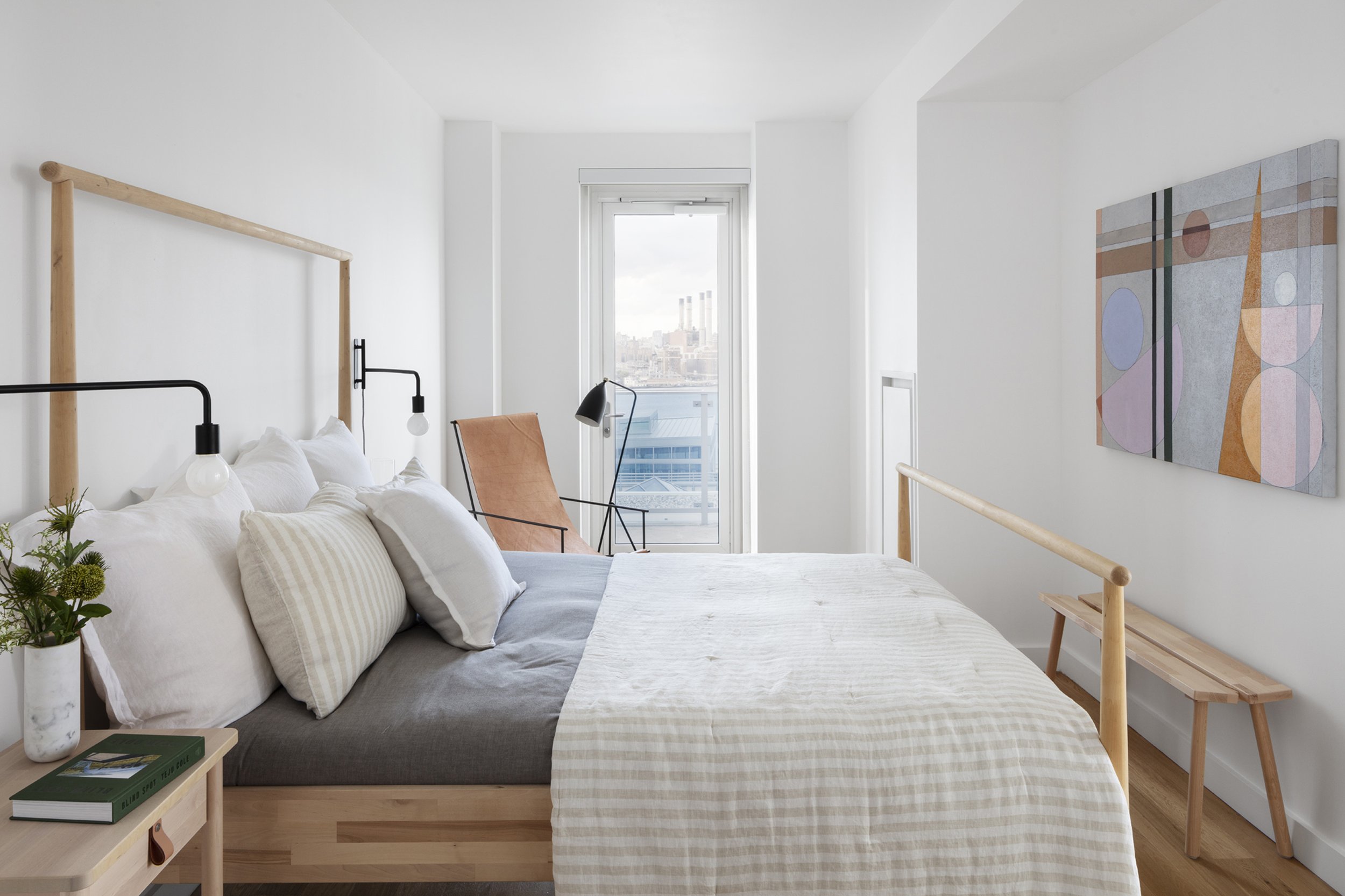
Hovey Design
North 7th Street PH1C
The far side of this bedroom opens to a private balcony looking at Manhattan. Located in the Edge building in Willamsburg this duplex condo sold by Harkov Lewis Team at Halstead was staged by the sisters at Hovey Design.
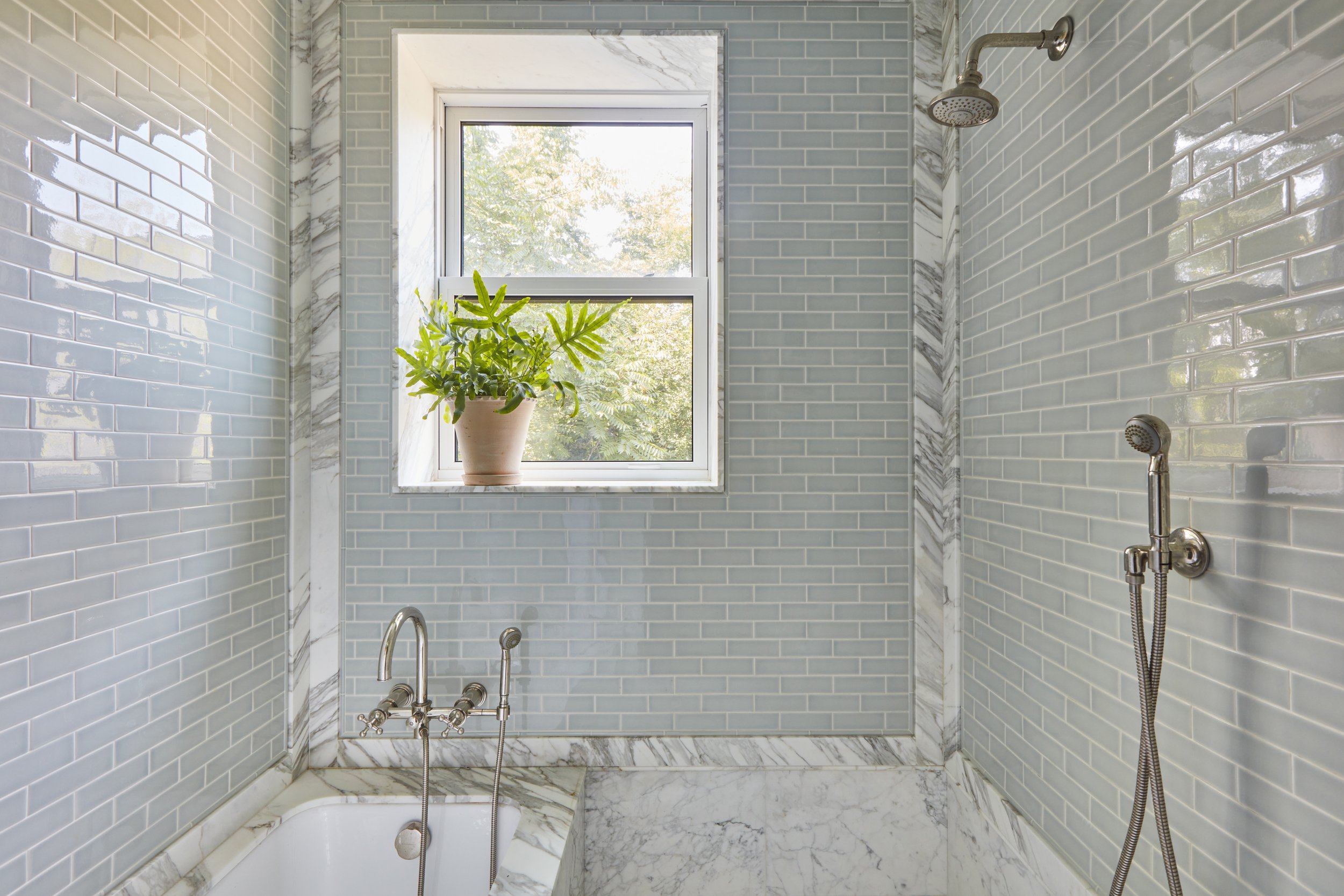
Charlap Hyman & Herrero
NV / Design Architecture, Kim Letven
Private Brooklyn Townhouse
This spacious bathtub and shower titled head to toe features a window to their backyard with a large tree that allows natural light and privacy.
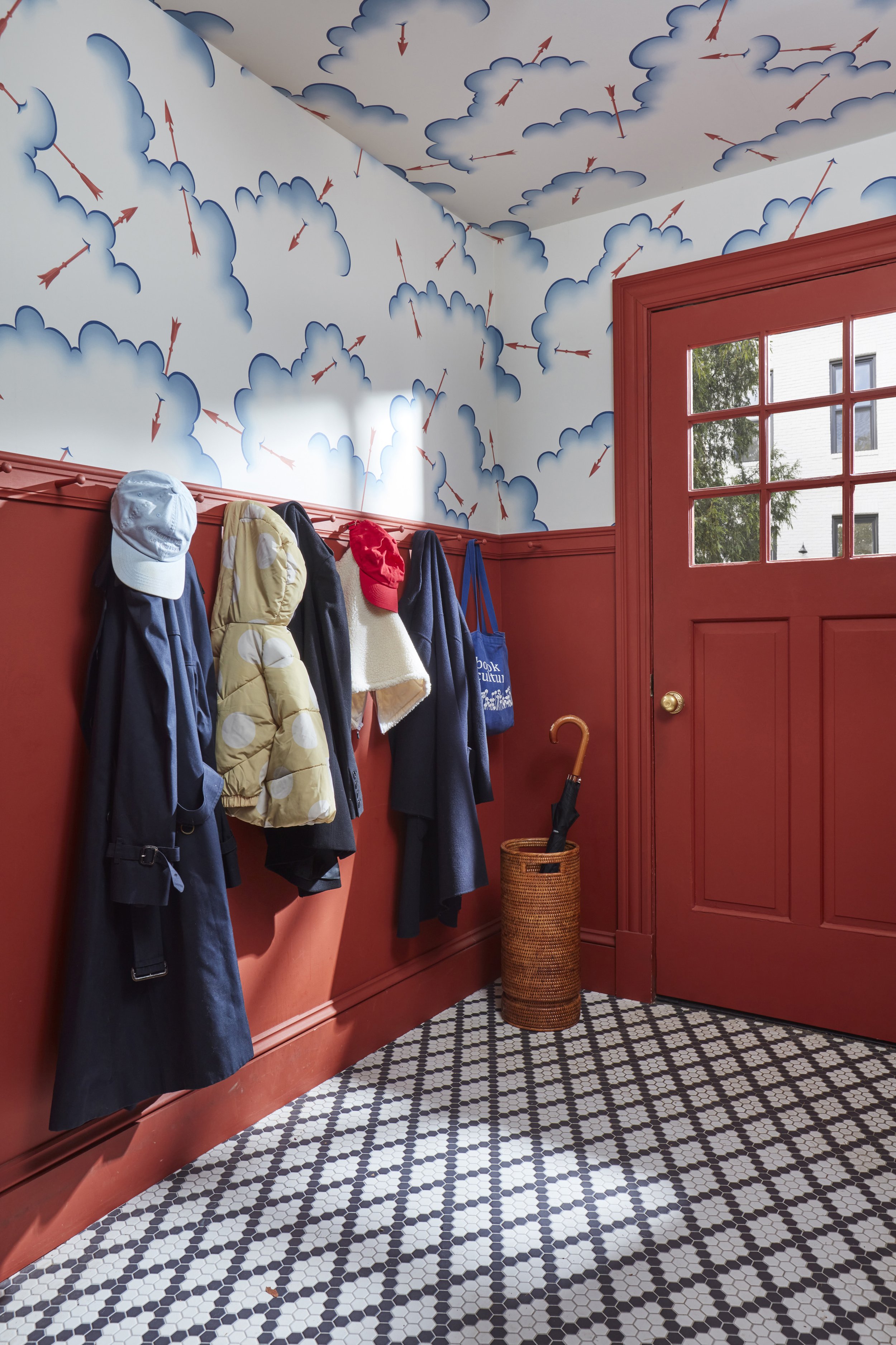
Charlap Hyman & Herrero
NV / Design Architecture, Kim Letven
Private Brooklyn Townhouse
This ground level entrance of a modernized historic townhouse serves a young growing family in Brooklyn. Wallpaper by CHH, based on one seen in the apartment of Gertude Stein and Alice B. Toklas.
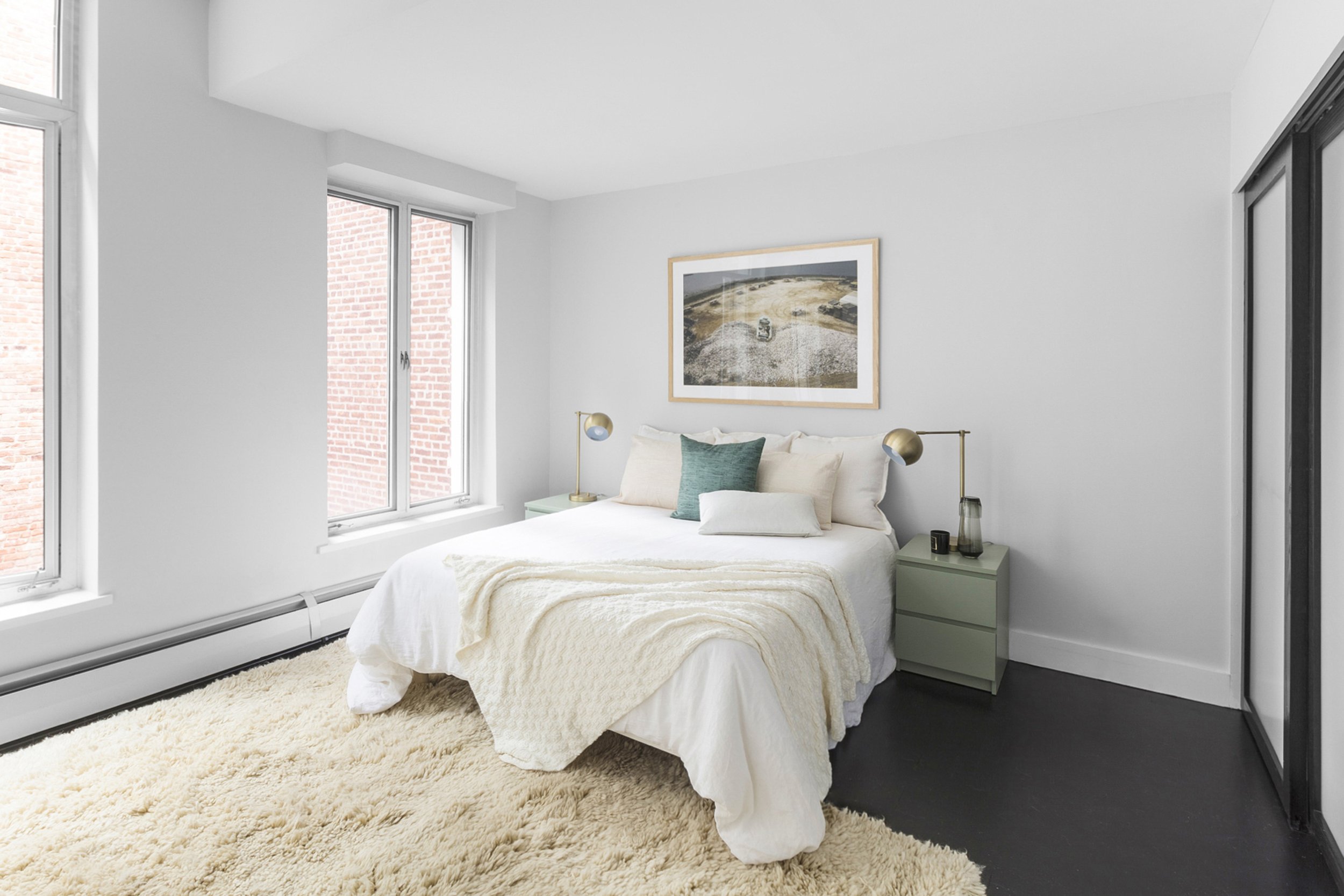
Hovey Design
Broome
This South facing bedroom set off of SOHO’s Broome street is a large bedroom. With tall ceilings and ample closet space, Hovey design uses soft colors and materials to welcome potential buyers.
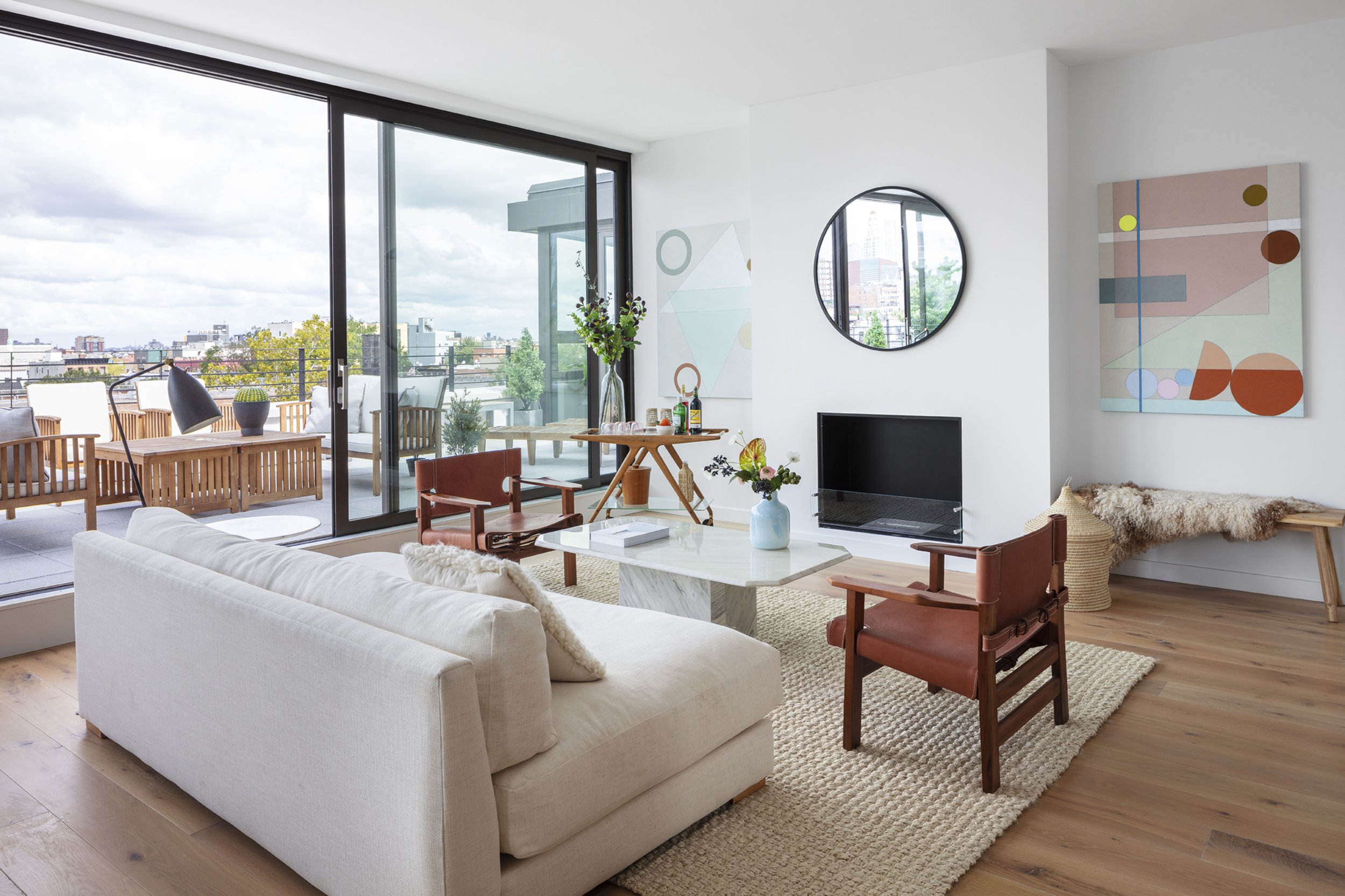
Hovey Design
280 St Marks
Gigantic siding doors open up the living room to the outdoor living area. Staged by sister’s at Hovey Design, this large condo was developed by DNA and designed by DXA Studio.
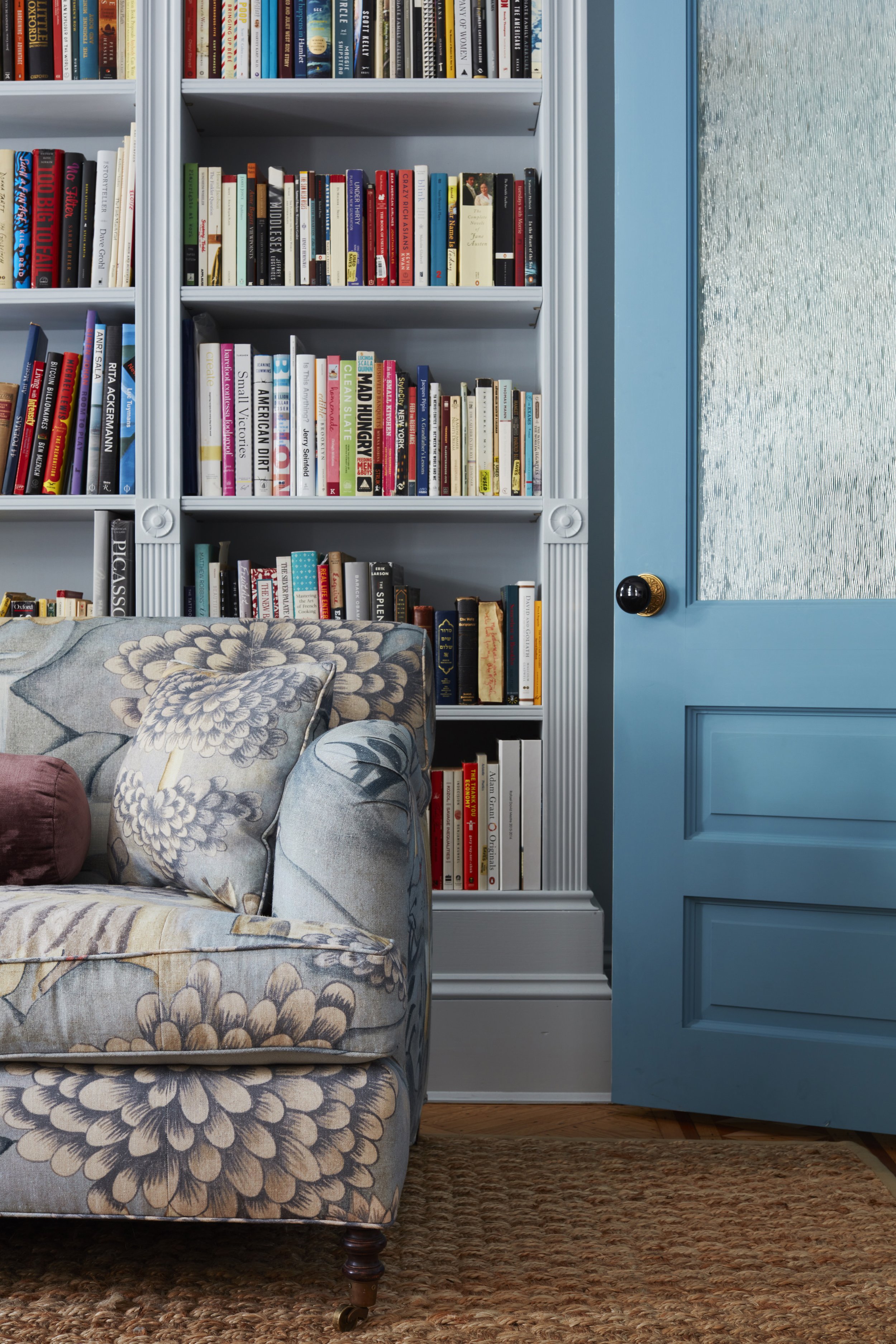
Charlap Hyman & Herrero
NV / Design Architecture, Kim Letven
Private Brooklyn Townhouse
When architects and designers collaborate you know you are in for a treat. Take a seat and bask in the pattern and textures this custom couch, book selves, and frosted glass door have to offer.
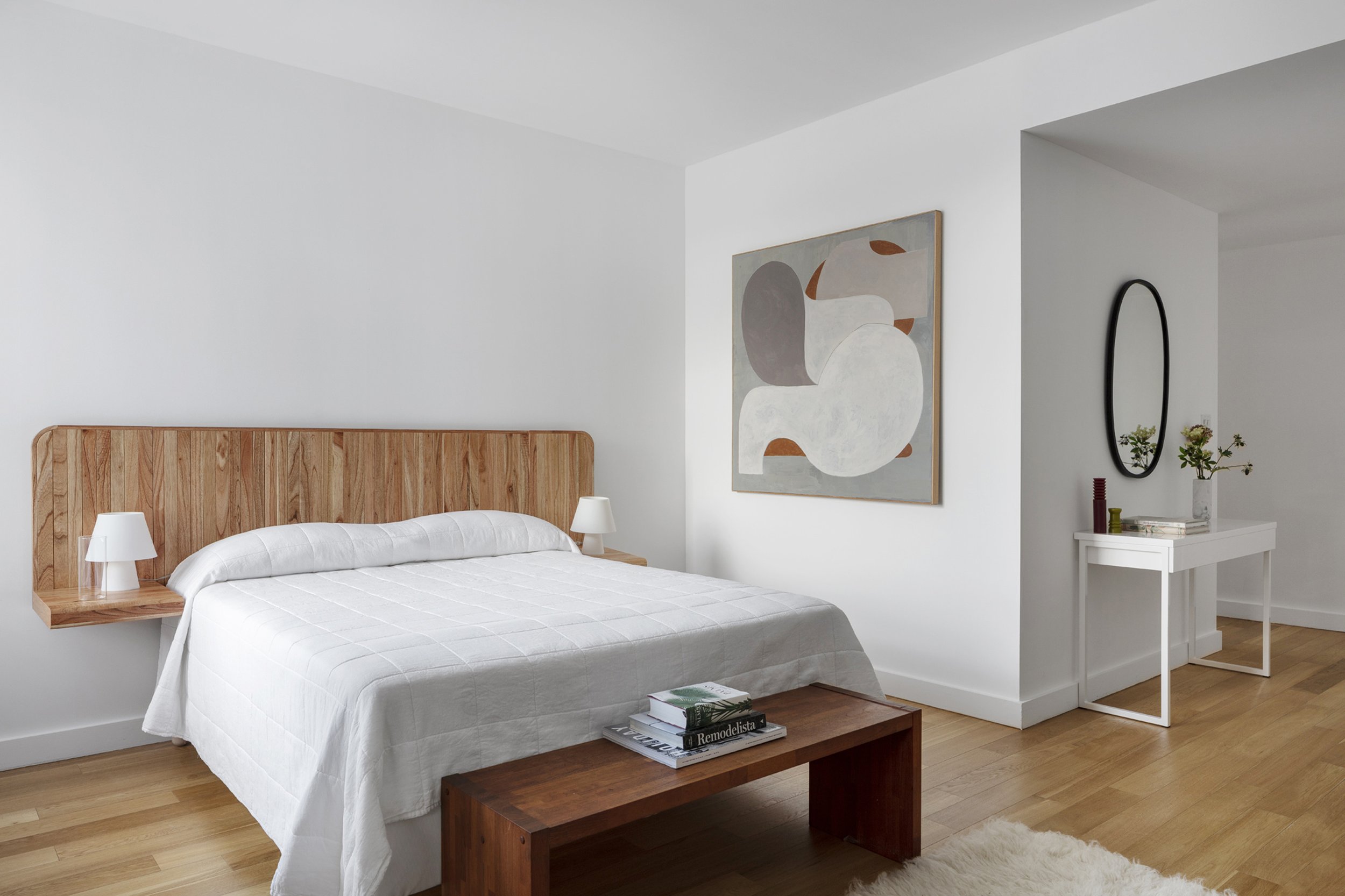
Hovey Design
North 7th PH1c
On Brooklyn’s water front. Hovey Design stages the large principal bedroom with a floating wooden headboard that offers nightstand surface.
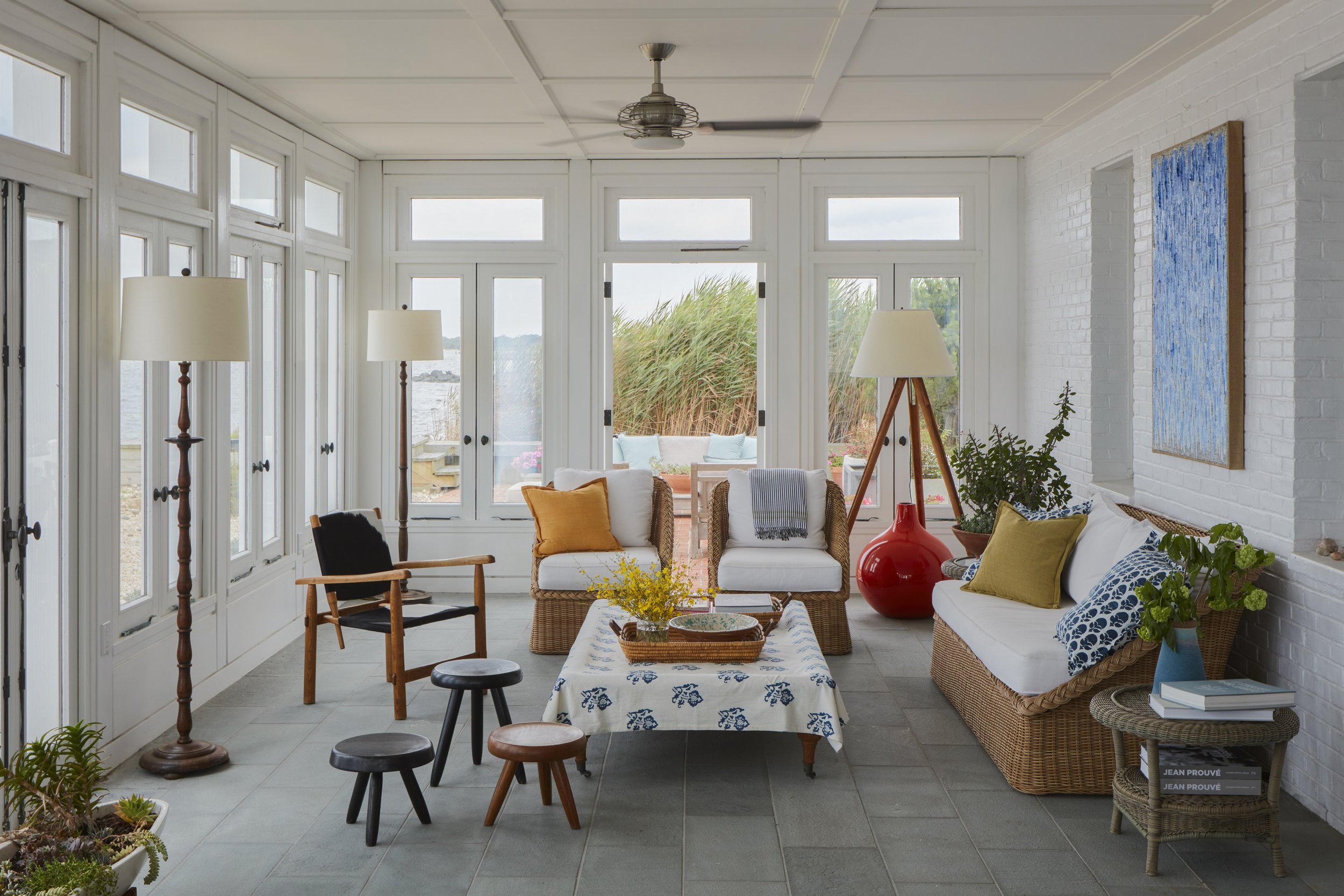
Charlap Hyman & Herrero
Tina Kim Long Island
Featured in September 2022 issue of Maison, Tina Kim’s summer villa in Long Island. Designed by architect Adam Charlap Hyman, this cottage style summer house is masterfully curated with the works by internationally acclaimed artists.
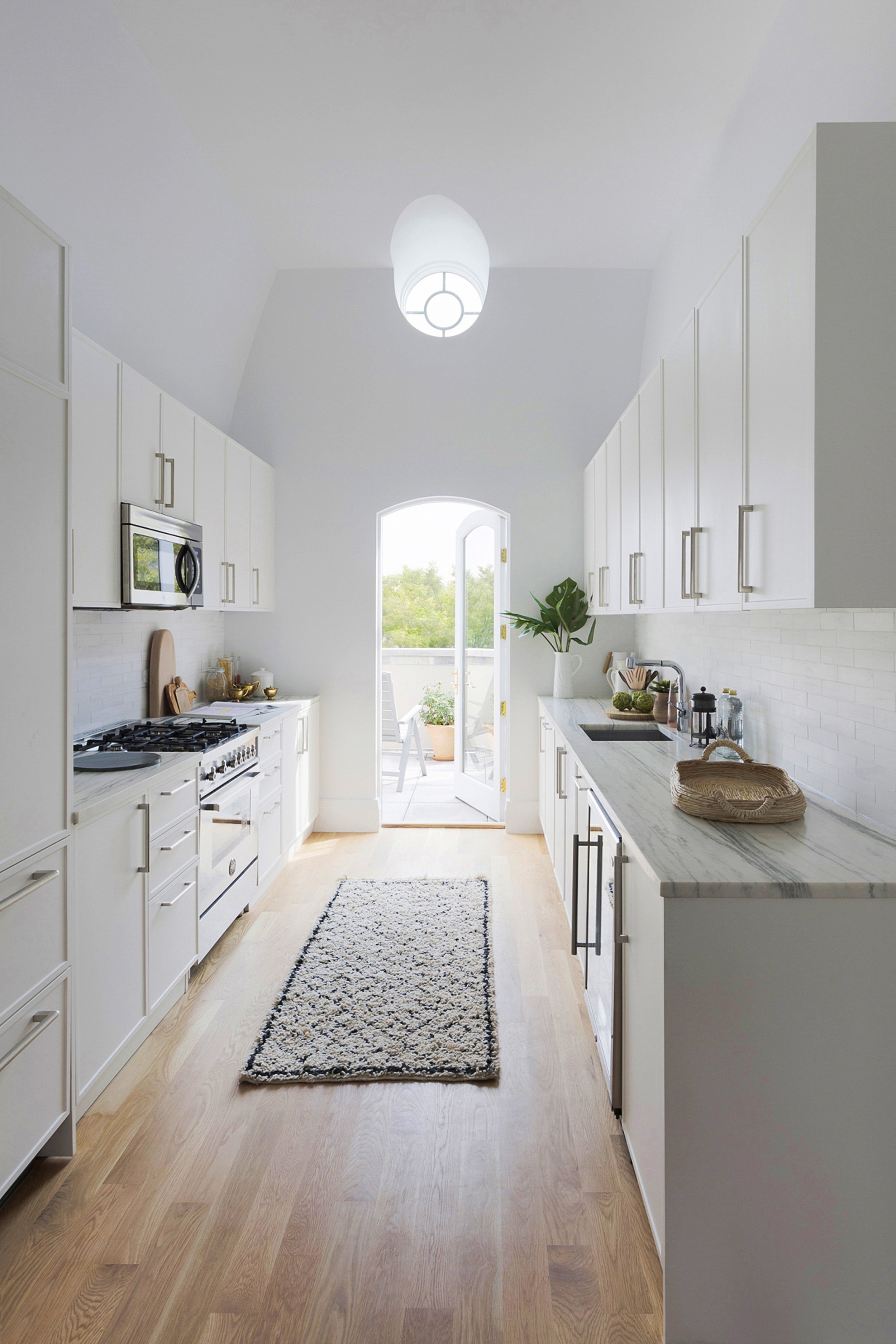
Hovey Design
South Oxford Street
A long railroad style kitchen ends with a private outdoor space. Enjoy a fresh homemade breakfast looking down a tree lined street in Fort Greene.
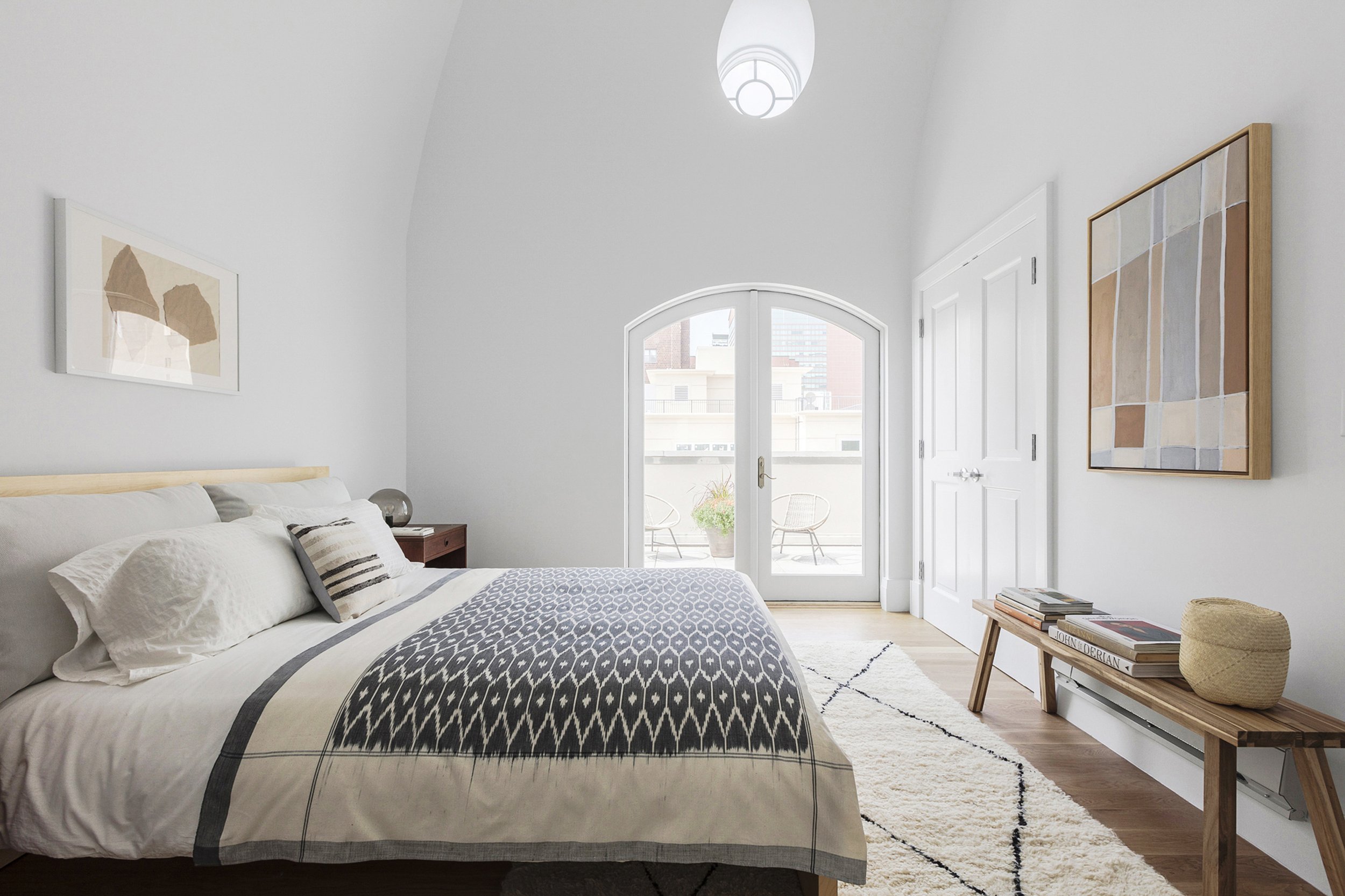
Hovey Design
South Oxford Street
The principal bedroom in this large ceiling three bedroom penthouse condo offers three private outdoor spaces with views down tree lined streets right by Brooklyn’s Barclay’s Center in Fort Greene.
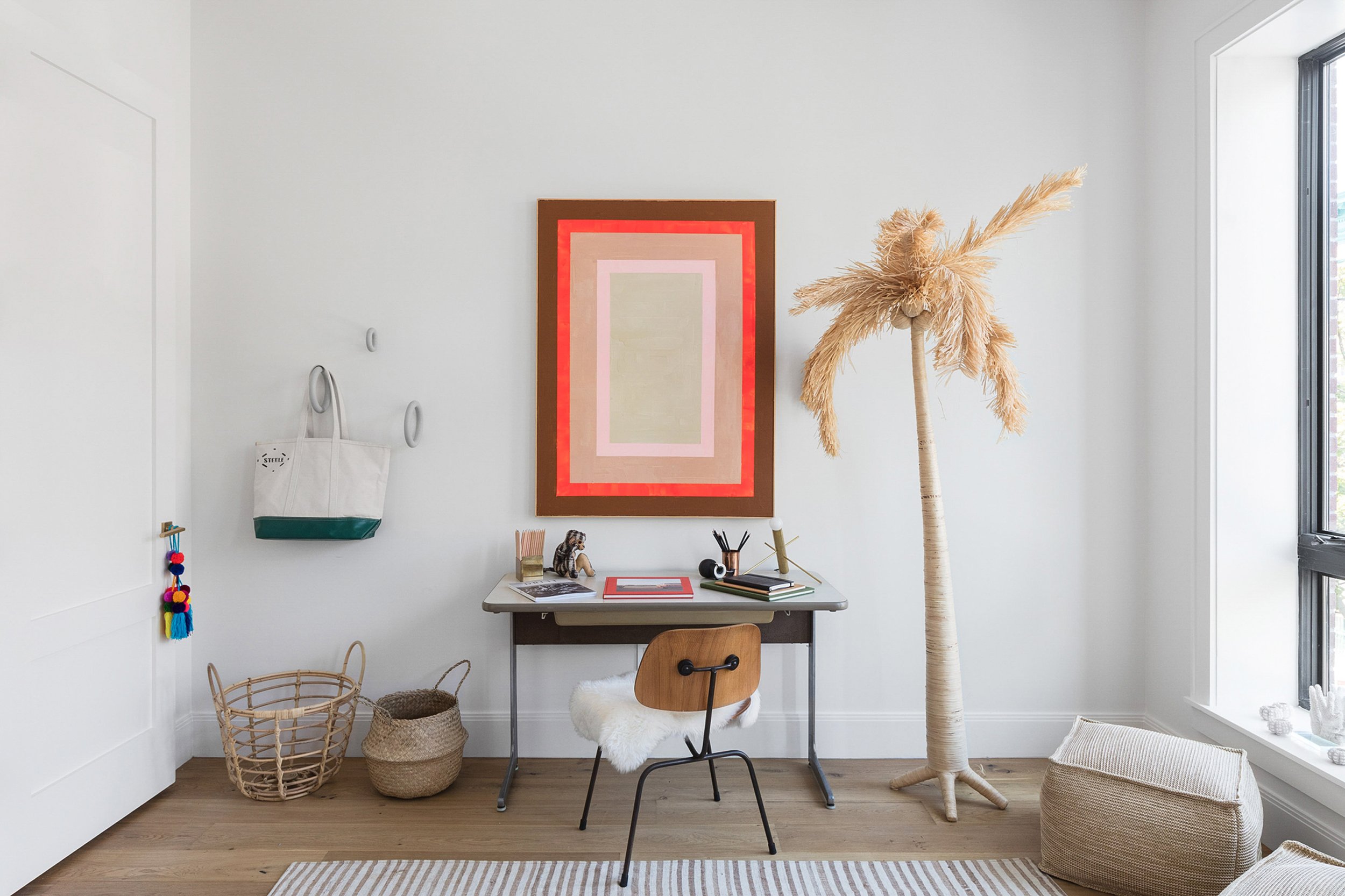
Hovey Design
Thirteen
The sisters at Hovey Design stage a room to look like a teenager’s. Opposite of the bed lies this desk, emulating where this fictitious teenager would finish their homework.
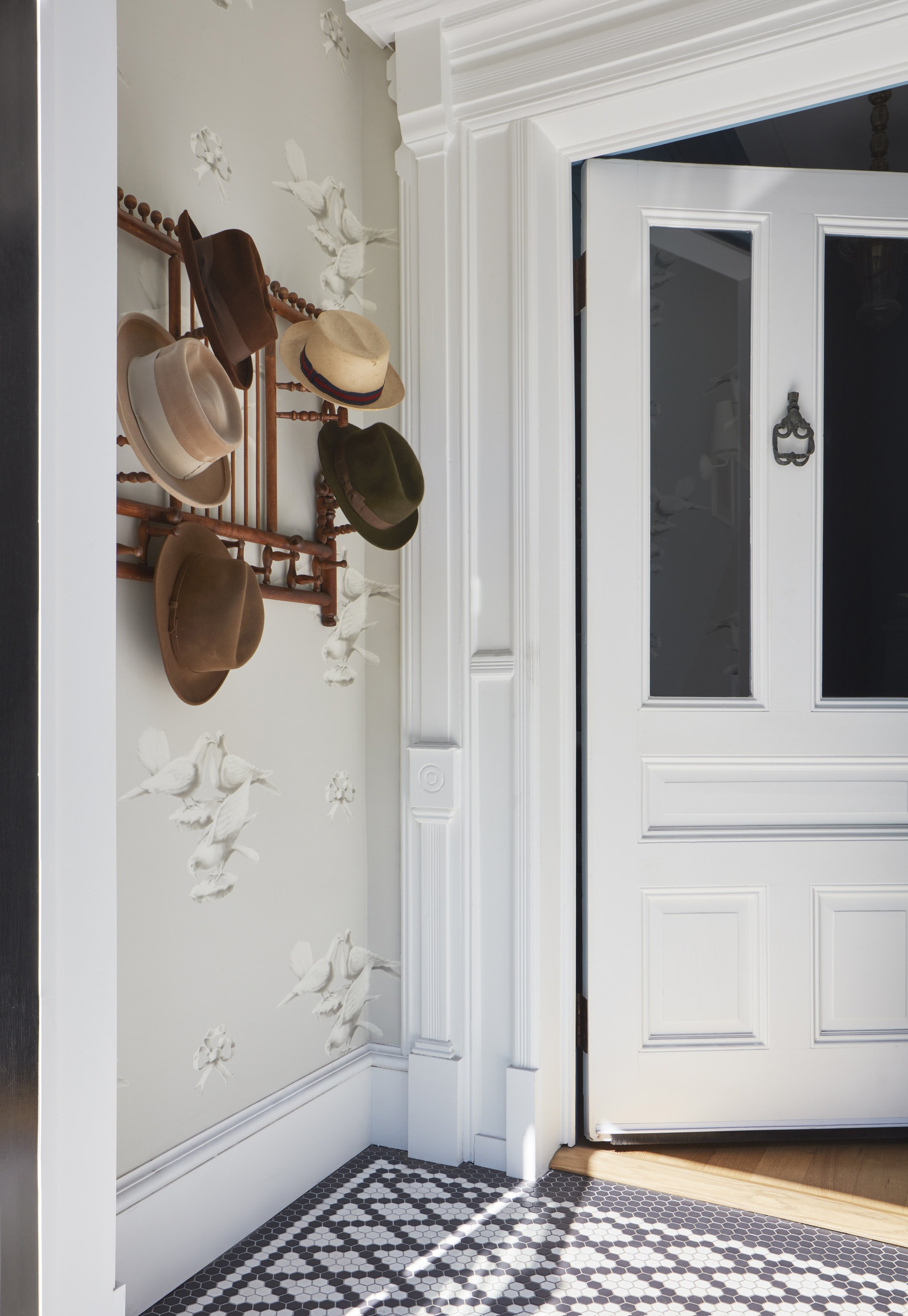
Charlap Hyman & Herrero
NV / Design Architecture, Kim Letven
Private Brooklyn Townhouse
After a residential renovation this main vestible is where homeowners can kick off their shoes and hang their hats.
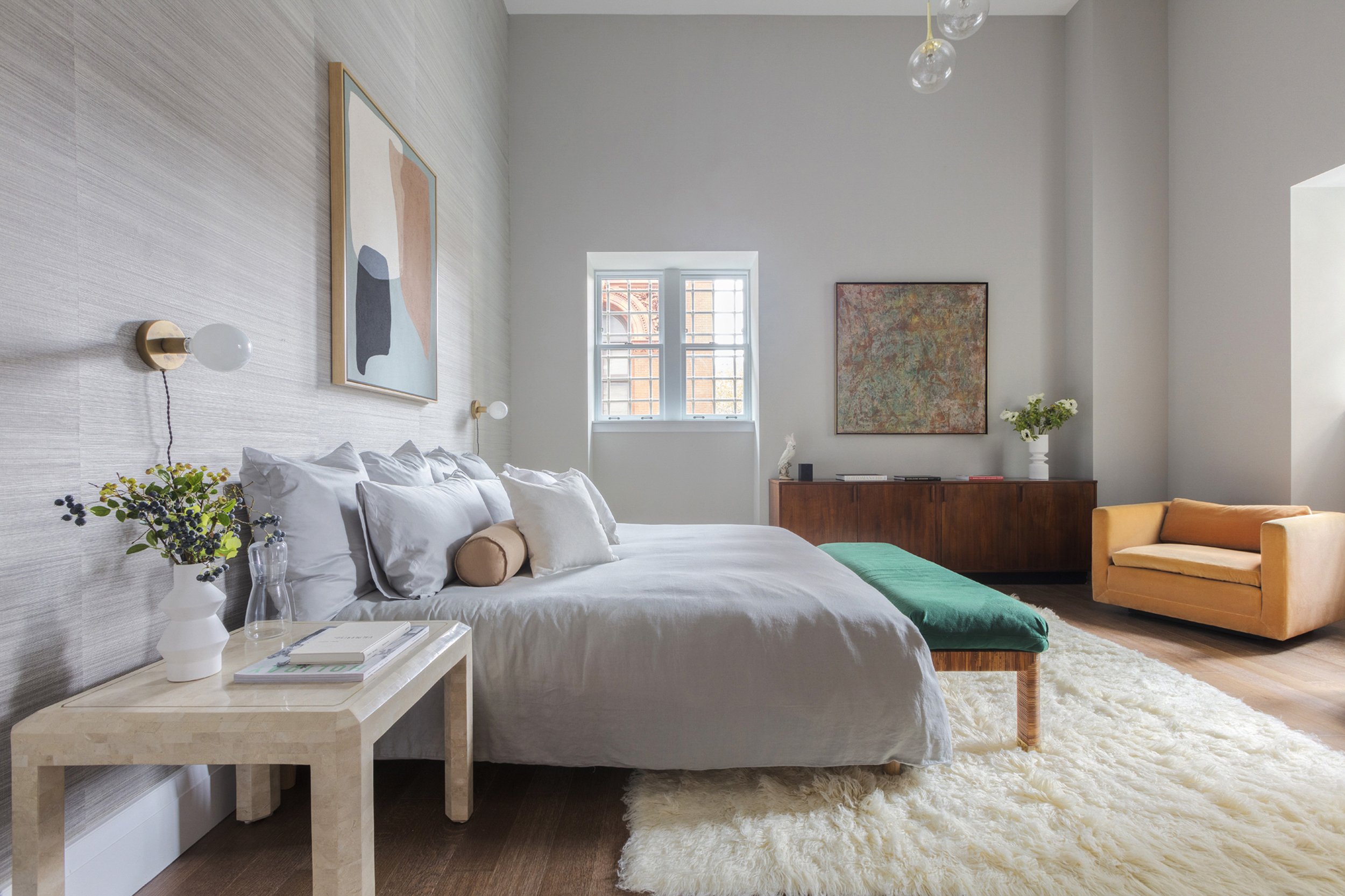
Hovey Design
Pierrepont
In downtown Brooklyn this large bedroom is designed by Hovey Design.
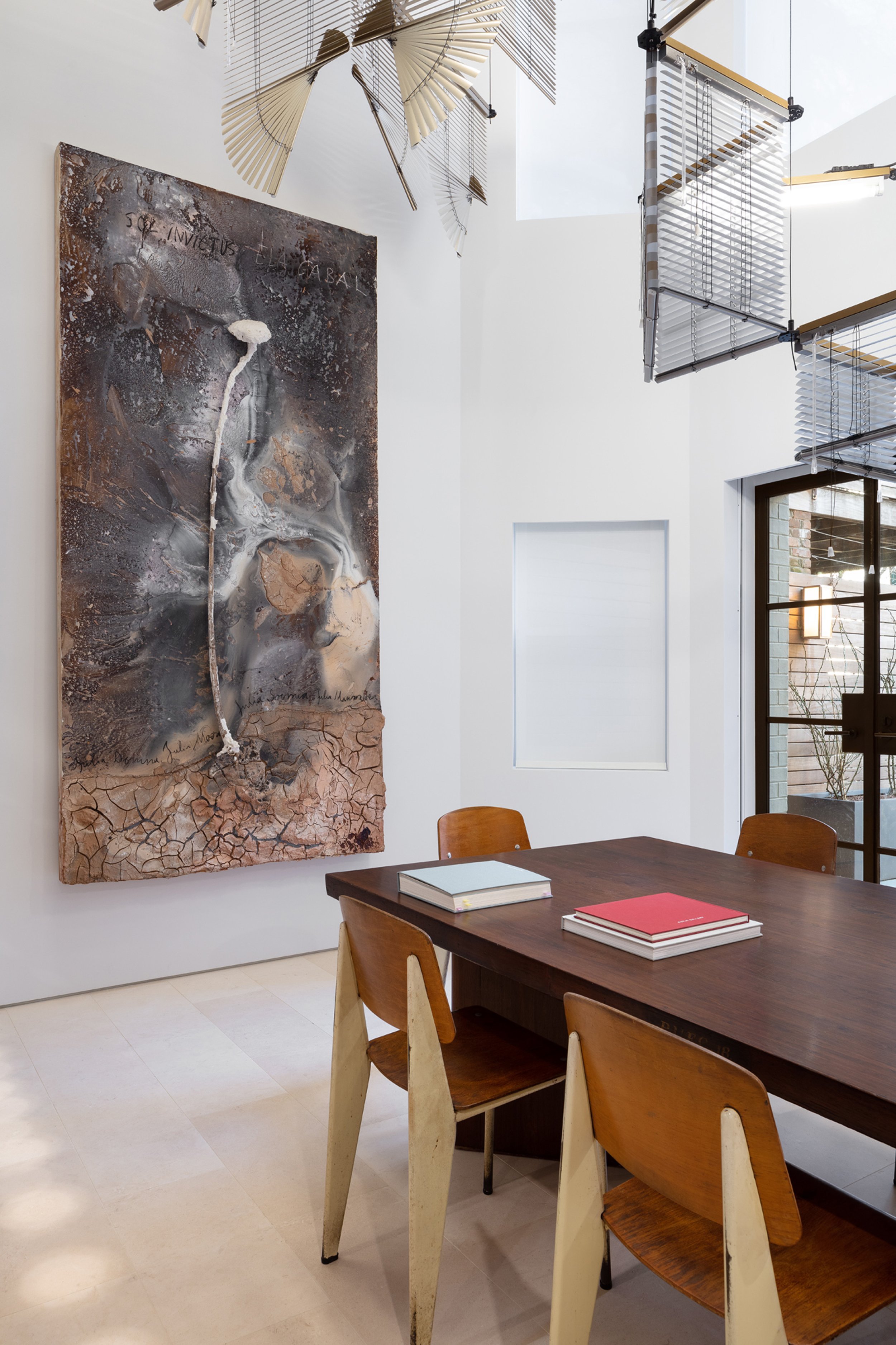
Charlap Hyman & Herrero
Tina Kim Townhouse
Featured in Galerie Magazine December 2019 is Tina Kim’s townhouse. Beneath the Haegue Yang installation in the double-height formal dining area, an Anselm Kiefer work hangs near a Pierre Jeanneret table surrounded by Jean Prouvé chairs.